Portable Prefabricated Tiny House 20X20ft, Mobile Expandable House
|
|
|
|
|
|---|---|---|---|
Exterior Doors:Entrance door Broken bridge aluminum double opening/KFC aluminum alloy double opening/aluminum magnesium alloy flat opening/aluminum magnesium alloy push-pull, size ≥ W1900mm x H2280mm, Tempered glass. (Alternative one). Indoor door size W840mm x H2040mm, national standard fireproof door lock. 1. Standard one Steel set door, size ≥ W840mm x H2040mm, national standard fireproof door lock. |
WindowStandard model 7pcs. size: W930mm x h930mm (optional, quantity can be customized) 1. Aluminumalloycasementwindow. 2. plastic steel casement window/aluminum magnesium alloy track sliding window. |
Wall PanelFlame retardant benzene board-Color steel EPS composite board with a thickness of 65mm and a width of 950mm, color steel plate with a thickness of 0.3mm, attached with PE film, white gray color, inner and outer pure flat non embossed insulation board, with a unit weight of 12kg/m 3 Flame retardant. Inner partition board-50mm bamboo wood fiber graphene insulation board. |
RoofRoof plate-Roof tile color steel single board interlocking/50 thick EPS composite board, thickness 0.4mm, interactive interlocking. Insulation-Roof ile color steel single board interlocking/50 thick EPS composite board, thickness 0.4mm, interactive interlocking. Glass wool roll felt, thickness 60mm, bulk density 12kg/m The combustion performance is Class A non combustible. suspended ceiling 200 type strip shaped ceiling panel, 0.4mm. |
The use of a double wing unfolded structure gives it a unique appearance and spatial layout; The expansion of the wings increases the available space inside the house, creating a larger living space. It can be quickly assembled and disassembled, making it convenient to relocate to different places. Whether it’s outdoor exploration, camping, or emergency rescue, the double wing expansion room can provide convenient living solutions. The double wings are supported by a lightweight steel hot-dip galvanized frame, ensuring the stability and safety of the overall structure.
Main frame (fully galvanized)
Top side beam-Specification 80x100x2.5mm square steel, galvanized beam.
Top beam-180m irregular C-shaped steel, galvanized beam 2.0mm thick
Bottom side beam-Specification 80x100x2.5mm square steel, galvanized beam.
Bottom beam-specification 210x150x2.0mm, galvanized.
Galvanized Hanger Head-Galvanized hanging head 210*150*160
Steel column-Bending piece210x150x 2.0mm
Side frame (fully galvanized)
Roof secondary beam-1.40x80x1.5mm thick galvanized square pipes. 2. U-shaped steel, 40 x 80 x 1.5mm square pipes.
Bottom frame-60x80x2mm thickness galvanized square z
Folding hings– 130mmgalvanized hings.
Surface Treatment-Electrostatic spraying plastic powder baking paint ≥ 80 Hm.
Bathroom
Independent bathroom-Dry wet separation
Including partition, shower, washbasin toilet, mirror, cabinet, titanium-magnesium alloy door, floor drain, and upper and lower water pipes.
Kitchen.
Kitchen
One set of kitchen floor cabinets, including a water basin and one set of faucet
Floor
Structural panels
Cement modified board, with a thickness of 18mm.
Floor leather
Artificially applied PVC floor leather, with a thickness of 2mm and hot melt filling seams.
Floor wooden plate
Two side bamboo plywood plate 18mm thickness.
Electric component
lamp
LED circular ceiling light 15W/set.
socket
Optional European Standard, American Standard, Austrian Standard, and National Standard
switch
Three single key switches.
Electric Distribution box
Concealed distribution box x 1. (European standard alternative)
cable
Entrance line: 3 * 6 square meters, air conditioning socket: 3 * 4 square meters, ordinary socket: 3 * 2.5 square meters, lighting: 2 * 1.5 square meters.

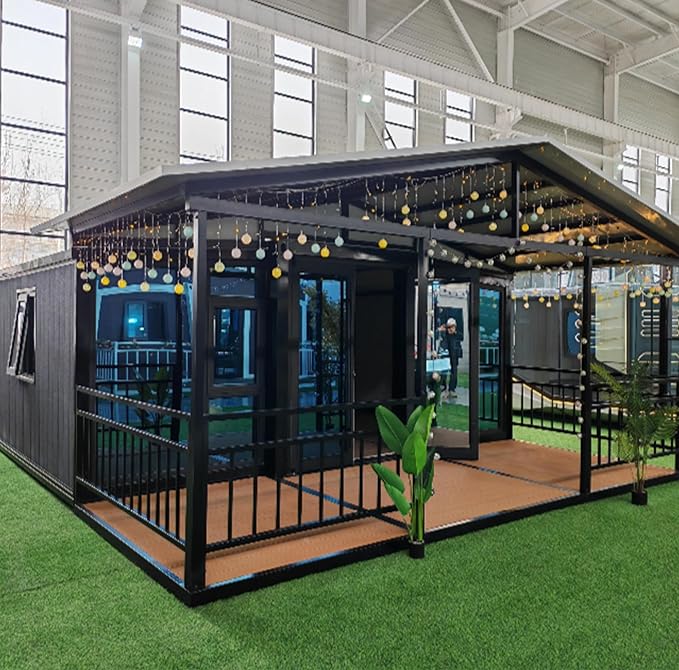
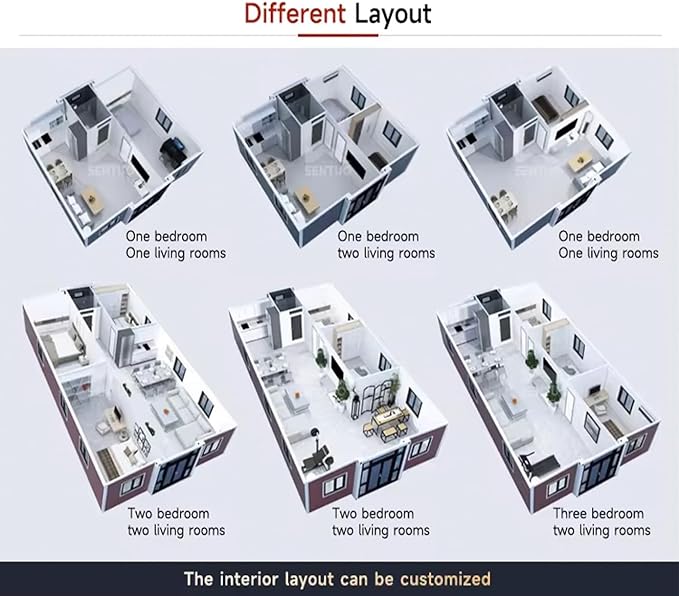
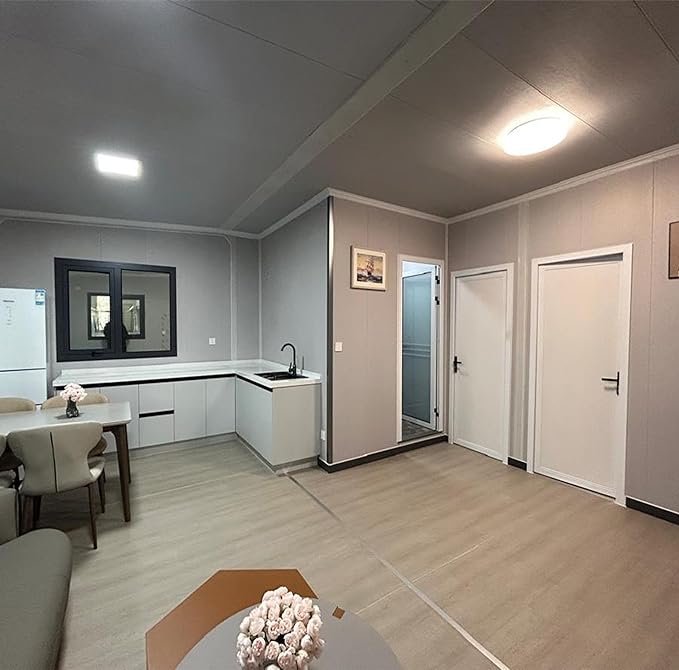
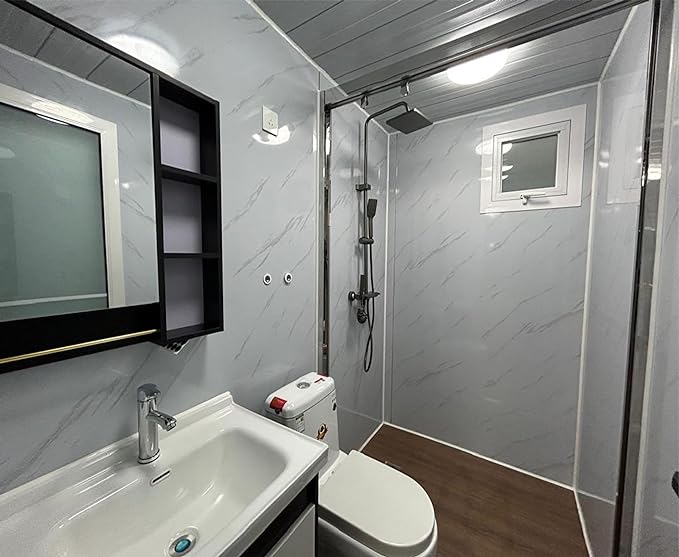
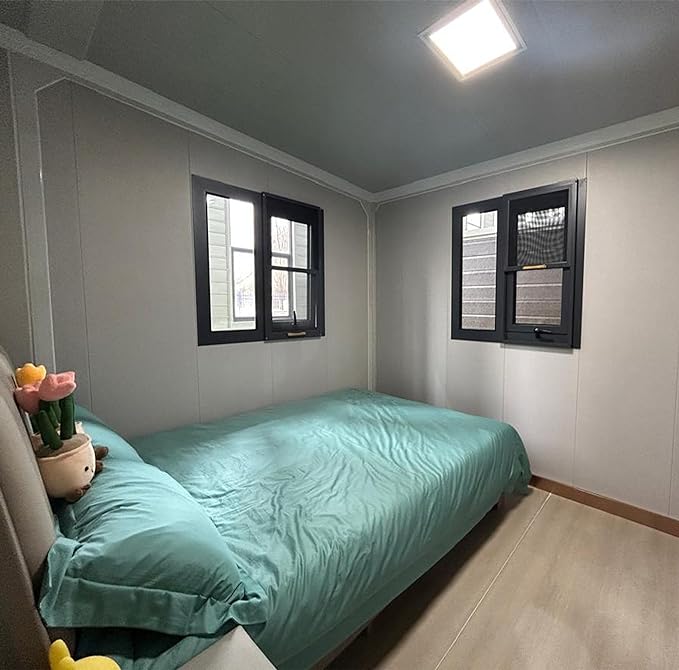
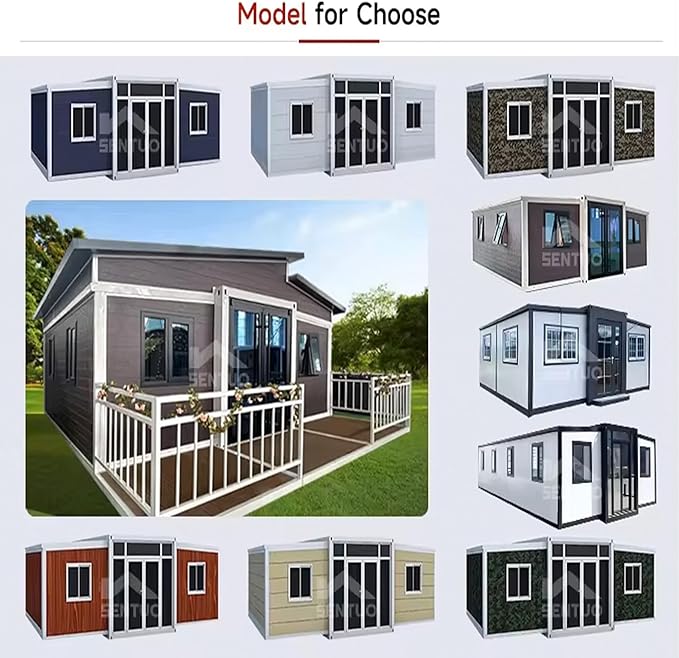




Reviews
There are no reviews yet.