Portable Prefabricated Tiny Home 15x20ft
Specification:
Dimension: L13.8 x W20 x H8.3, 276 Sqft
Frame Structure: Steel Frame structure, Flame retardant composite wall panel
Frame surface treatment process: Plastic spraying
Wall panel: 50mm EPS flame retardant composite wall panel
Roof: 40mm EPS flame retardant composite wall panel
Floor: Ecological board + PVC floor leather
Outer door: Broken bridge double door
Bathroom door: Wooden door + emulsified tempered glass + door rail
Windows (large): Plastic steel sliding lattice window
Windows (small): Broken bridge opening windows
Hydraulic strut: 3500N
Hinge block: 1200 lbs
Doorstep: Steel body + non-slip mat
Bathroom interior configuration: washbasin, ceramic toilet, toilet brush, drawer box, blind ventilation fan, shower faucet, PPR water inlet pipe (20), and PPR drain pipe (40+50)
Note:
1. Wind load: Up to 70mph, depending on foundation and specific circumstances. We highly recommend pouring concrete on the legs to maximize stability. Please don’t stay inside in extreme weather conditions (storms, tornados, hurricanes, floods, blizzards, etc.)
2. Snow Load: The unit is designed for outside usage and can withstand a heavy snow load. The unit is safe before the snow reaches 6.6ft high on the roof. However, it is recommended that take off the snow in time and don’t stay inside in extreme weather conditions (storms, tornados, hurricanes, floods, blizzards, etc)
3. Can I hang something on the wall? – The wallboard is composited with foam in the middle, so you cannot screw in the wall. You will need to use self-adhesive hooks for hanging, and the load capacity depends on the hook.
4. Can I purchase 2 of them and combine them together without the wall? – Technically, no. There is still a gap between the two units.

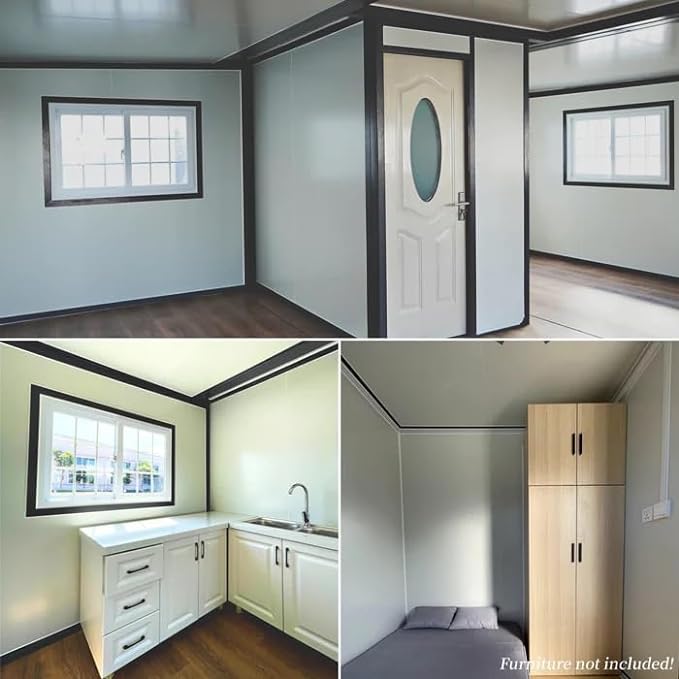
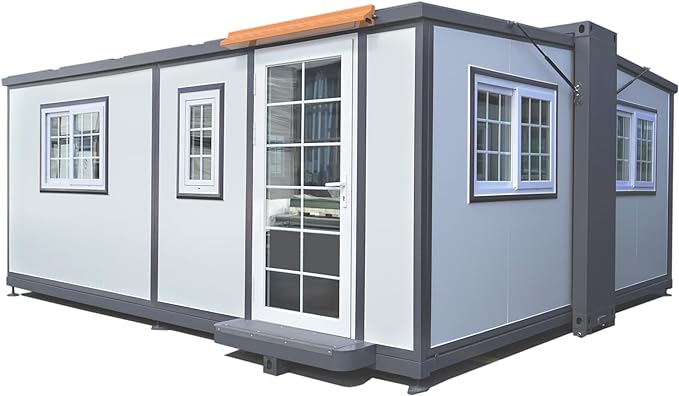
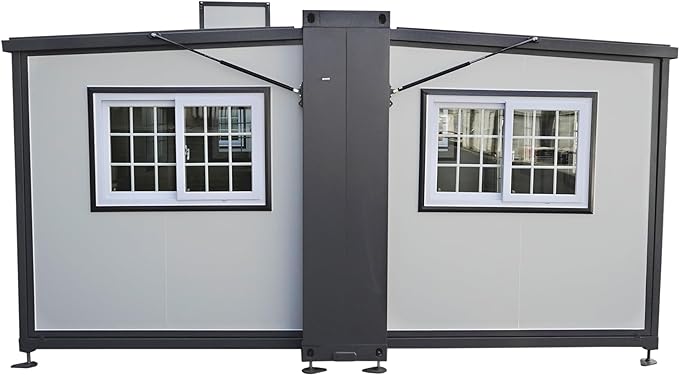
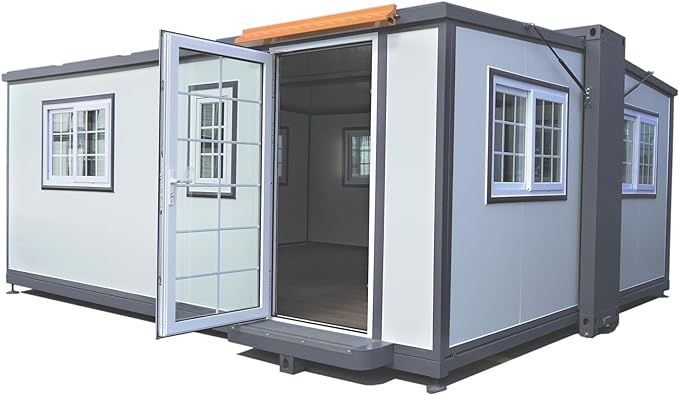
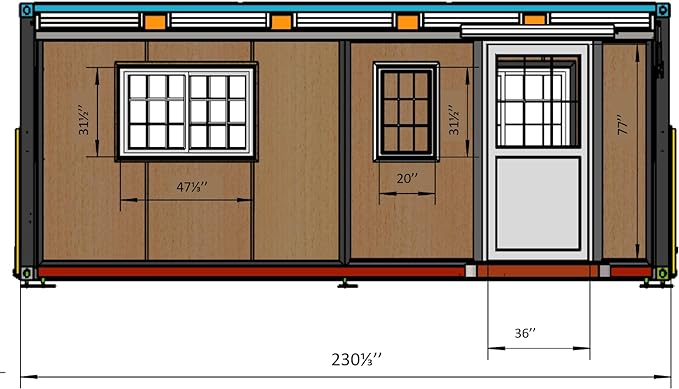
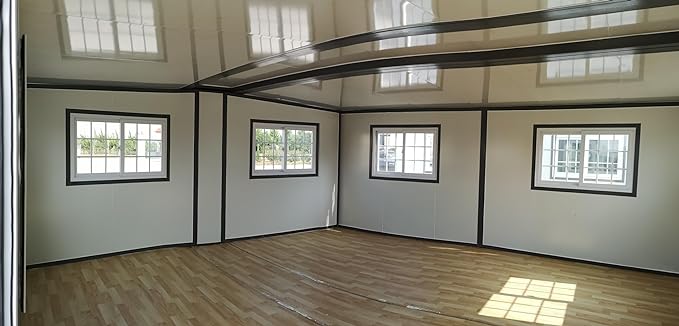
Reviews
There are no reviews yet.